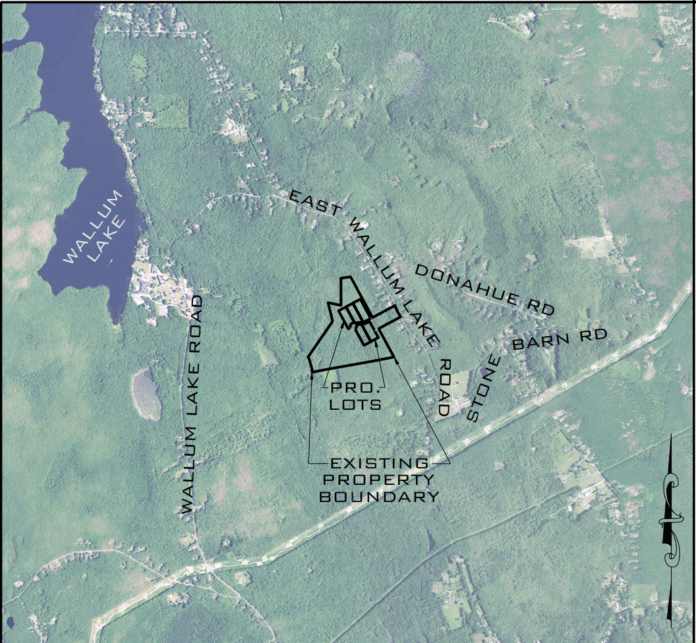BURRILLVILLE – A property owner who hopes to build five new homes in a forested area off of East Wallum Lake Road is expected back before the Burrillville Planning Board early next month with a revised proposal for a new residential compound known as Hillside Estates.
Mark Murphy Real Estate LLC owns four abutting vacant lots – including two with frontage on the roadway – that total 58 acres, which he aims to subdivide for the project. According to preliminary plans by engineers firm Groundbreaking Designs, LLC, the proposed rural compound would instead feature five three-bedroom houses on roughly two-acre lots, along with 46 acres of open space.

A team working on behalf of the owner first presented plans for the project last October, noting that the homes, located in an F-5 or farming residential zone, would be serviced by onsite wastewater treatment systems, wells and overhead electrical service. A 1,200-foot-long private, gravel and pavement street off of East Wallum Lake Road leading to a cul-de-sac would provide access to the subdivision.
The design plan as submitted last year would require a waiver from the town regulation limiting the length of dead end streets to 1,000 feet. Attorney Michael Scully presented a wetlands alteration permit from the Rhode Island Department of Environmental Management and told planners that the waiver was needed to extend the 20-foot-wide road beyond wetlands that extend some 650 feet into the property.
Minutes from the October meeting note that Planning Board members expressed concerns with “the 2-foot water table, unconducive soils, the complexity of the roadway design, homeowner compliance with the maintenance plan and EMS accessibility.” At the time, four area residents spoke in opposition to the project, pointing to the potential for negative impacts on wetlands and private wells.
Planner Ray Goff recommended that the applicant reconsider a more conventional alternative road design and drainage plan, and suggested paving the road and driveways.
“They had a design using permeable pavement for a section of it,” Goff explained this week, noting the surface would require vacuuming annually, maintenance he feared would come as a surprise to future homeowners.
Goff also asked that clustered mailboxes and a trash area be depicted on a new plan, and asked for more detailed landscaping.
Planning Board members votes unanimously continued the hearing and plan review.
The developer was originally scheduled to return before the board on Monday, Feb. 3 but asked that the hearing be extended to Monday, March 3. The project is now on the tentative agenda for the upcoming meeting, set to be held in the community room of Jesse Smith Library starting at 7 p.m.
Goff said he has not yet seen the revised plan for the project.









Perhaps the developer should check the groundwater for hazardous chemicals like PFAS (forever chemicals) and other drinking water standard chemicals. Perhaps it is part of the plan. Also, the article above makes it clear that the houses would have “on-site wastewater treatment systems, wells…”. Also concerning is the 2-foot water table.